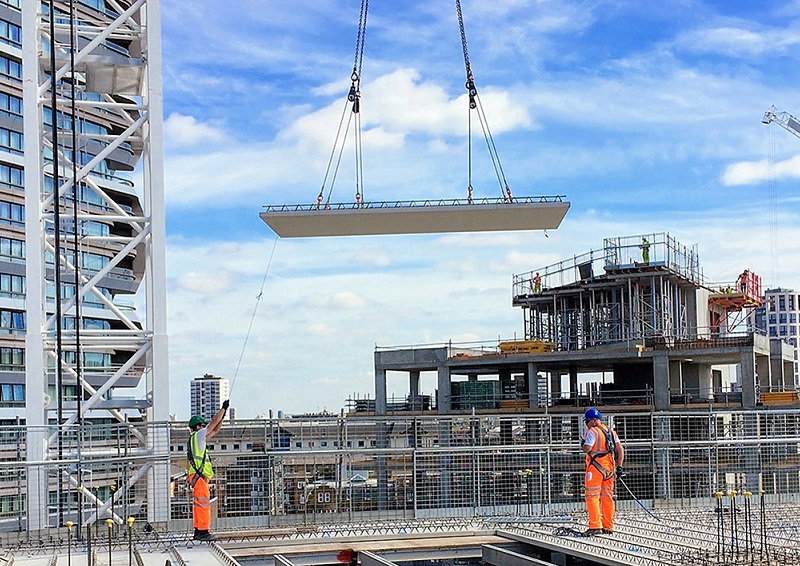MEP Drawings
SERVICES

MEP Drawings
MEP drawings include:
1. Mechanical drawings
These drawings show the layout of HVAC systems, including the placement of equipment, ventilation strategies, and other specifications.
2. Electrical drawings
These drawings show power distribution, lighting plans, and communication networks.
3. Plumbing drawings.
These drawings show water supply lines, drainage systems, and fixture placements.
